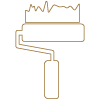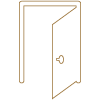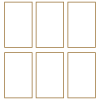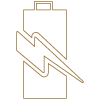
Framed Structure: RCC framed structure with earthquake resistant design based on IS 456:2000
Super Structure: Red brick 230 mm thick external walls and 125 mm thick internal walls.

Internal : Smooth gypsum punning over 1 coat of plastering in CM 1:6 for walls and ceiling.
External : 2 Coats of plastering in CM 1:6 for external walls.

Internal : 2 coats of emulsion paint over smooth putty finish.
External : Texture ort Smooth paint with 2 coats of acrylic exterior emulsion.

Main Door : Designer Teak Wood frame Frames (8ft height) with threshold with teak veneer designer shutter of melamine mat polish fixed with good quality hardware.
Internal Doors : M.T Wood frame (8ft height) with designer teak veneer shutter and polish fixed with iron mongary of premium brand.
French Doors : Aluminium sliding or openable doors of premium brand with good quality hardware.
Windows : Aluminium windows of premium brand with good quality hardware with mosquito mesh

Living / Dining / Bed Rooms : Appropriate size of GVT finished Vitrified tile Flooring reputed make.
Bathrooms : Best quality acid resistant, anti skid designer tiles of reputed make.
Balconies / Utility / Stores / Servant room : Vitrified / Anti skid tiles reputed make.

Provision for fixing of water purifier, exhaust fan and Chimney.
No Countertop. Open for Modular kitchen.
Provision for Dishwasher & Washing in utility areas.

Wall mounted EWCs with concealed flush tank/valve of reputed make.
Single lever diverter with wall mixer cum shower of reputed make.
Provision for geysers in all bathrooms.
All CP and Sanitary fittings are of reputed make.

3 phase supply for each unit and individual meter boards.
Miniature circuit breakers (MCB) for each distribution boards of premium brand.
Elegant designer modular electrical switches.
Plug points fot TV and audio systems etc.
Power outlets for Geysers in all bathrooms.
Power plugs for Regular usage and cooking range like chimney, refrigerator, microwave ovens, mixer / grinders in kitchen, washing machine and dish washer in utility area.

Provision for Source of Internet connection by Single service provider
Provision for telephone in drawing room and Master bedroom
Provision for DTH and TV services in all bedrooms, living room, Multipurpose hall.

Round the clock security/surveillance system.
Building management system to monitor and operations of all facilities.
Solar powered fencing all-round the compound.
Intercom facility from Security and villa to villa shall be provided.

100% D.G Set backup including A/Cs with acoustic enclosure.

Water treatment plant for borewell water and centralised water distribution by hydro pneumatic system for all villas with individual water meters for each.
Sewerage treatment plant of adequate capacity as per norms will be provided.
Treated sewage water will be used for landscaping purpose.

False Ceiling: Gypsum board ceiling with electrical wiring by Developer in entire villa at an additional cost.
VRV System Air conditioning system by Developer in entire villa at an additional cost.
Lift shall be provided at an additional cost.
Covered car parking: MS structure shall be provided as per approved design by developer at an additional cost.